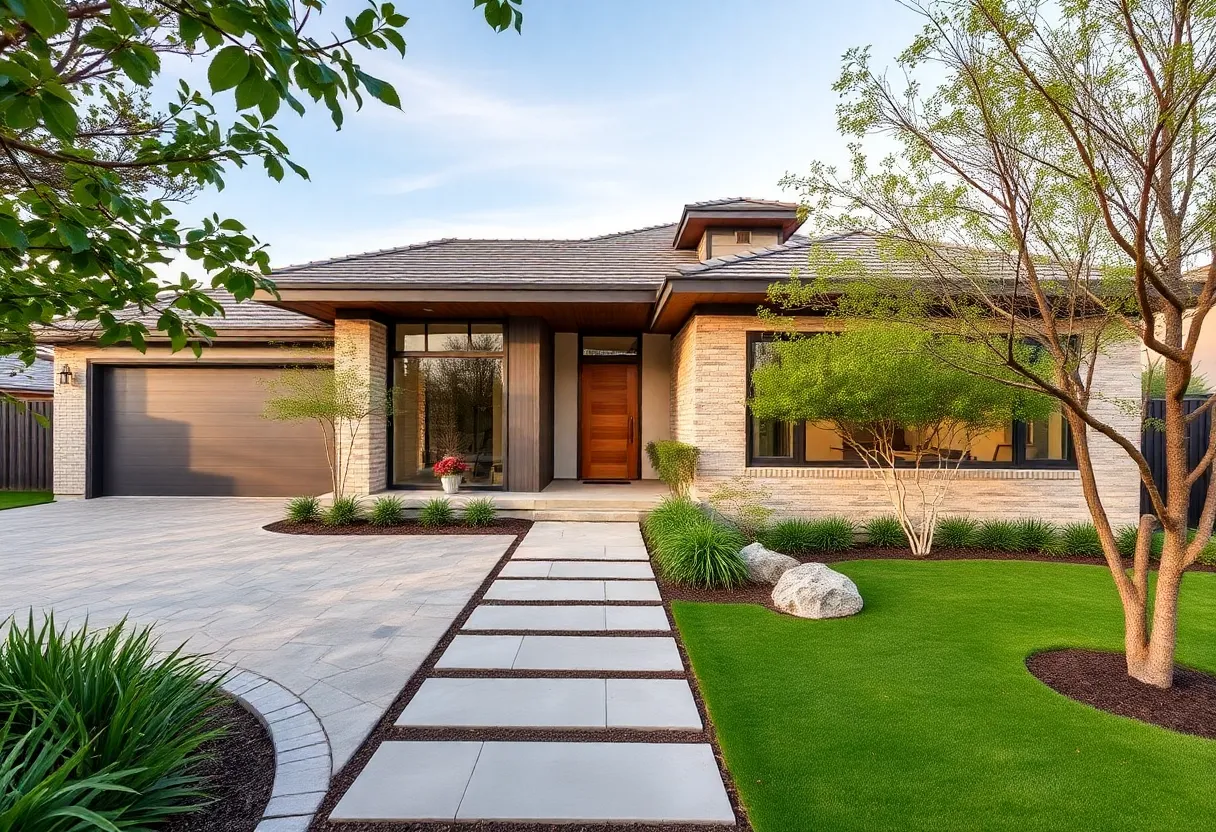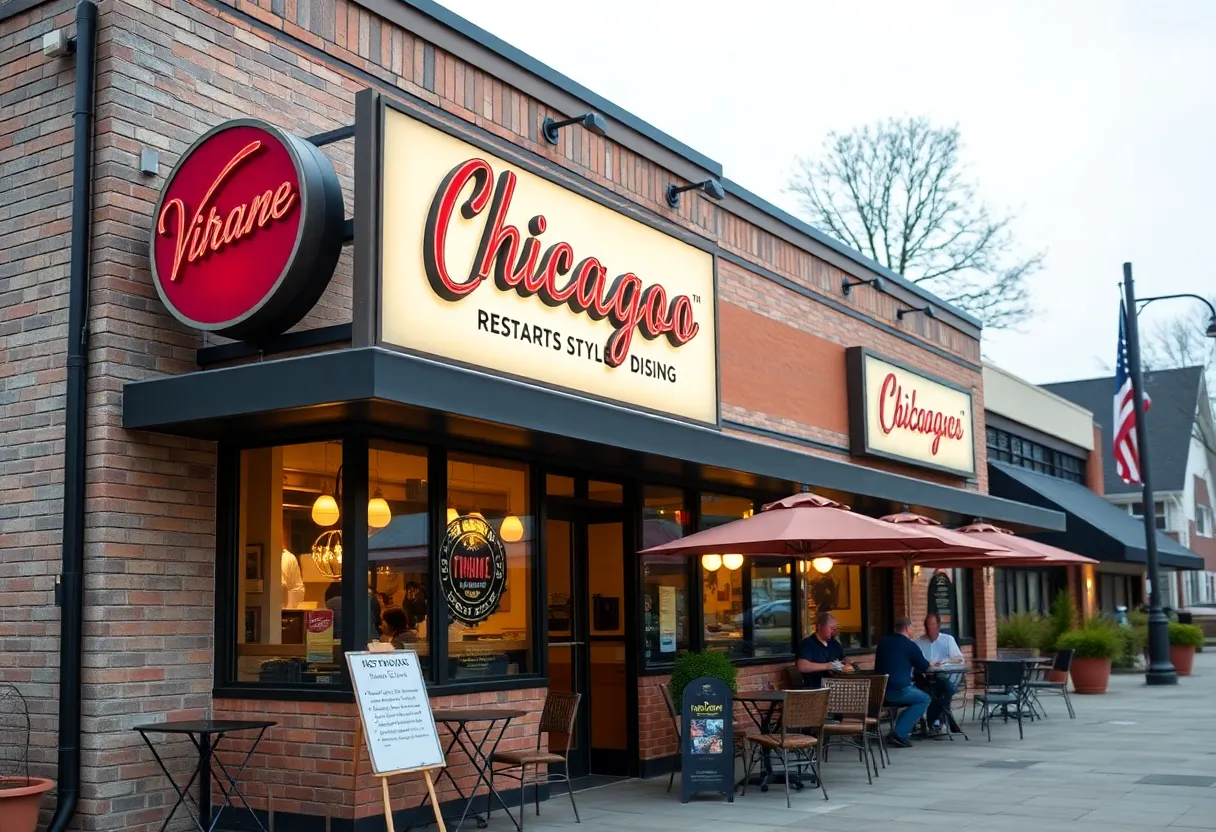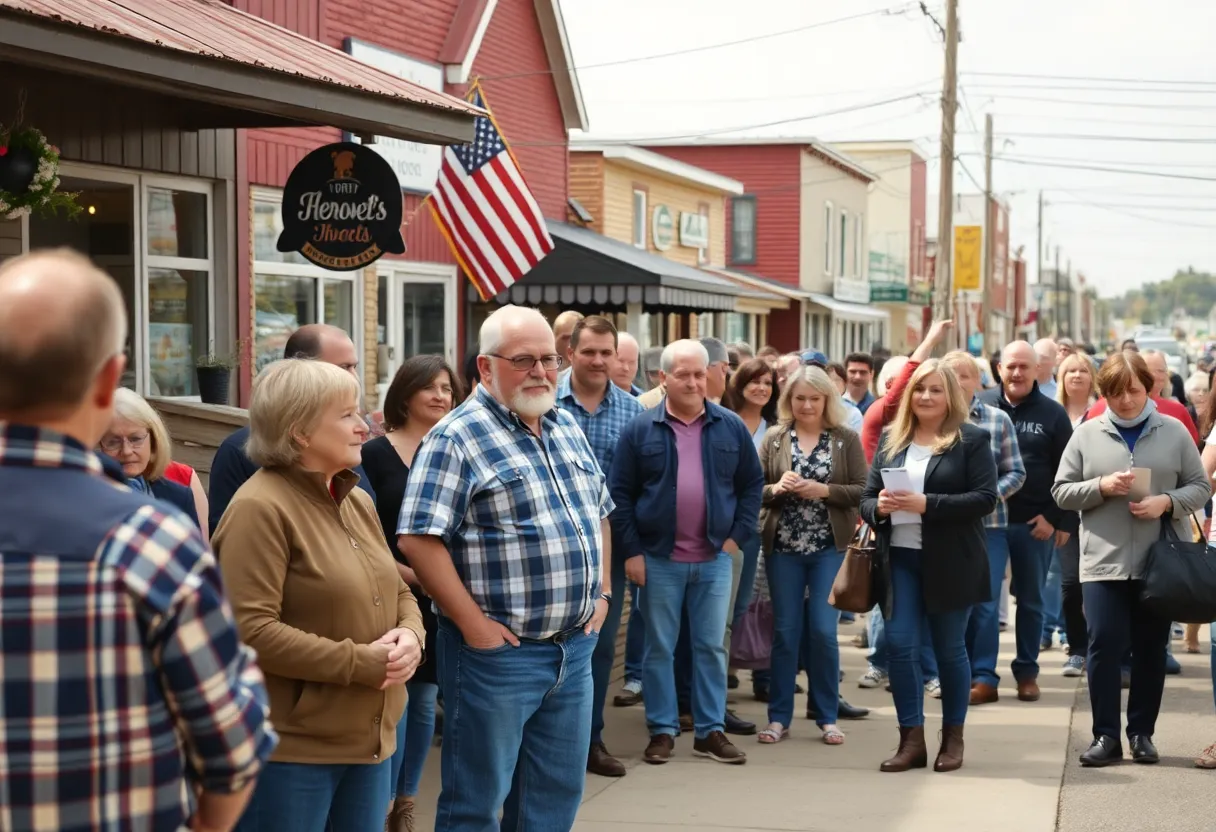News Summary
Castle Hills has recently added a stunning family home, designed by architect Felix Ziga, that beautifully integrates modern aesthetics with natural elements. This unique residence features a mix of materials, smart design choices, and sustainability. With its remarkable features—including cantilevered patios and an innovative use of space—this home is a testament to thoughtful design that connects families with nature. The blend of traditional influences and modern comfort makes it an ideal haven for any family.
Castle Hills Welcomes a Dazzling New Home Designed by Felix Ziga
Castle Hills has just added a remarkable family home to its roster of stunning properties, thanks to the imaginative work of architect Felix Ziga. Combining natural beauty with modern aesthetics, this unique home showcases the charm of the local area while cleverly overcoming tricky design challenges. The result is nothing short of breathtaking, with a mix of materials that are both striking and functional.
A Beautiful Blend of Materials
Felix Ziga has adopted a creative approach, featuring a delightful combination of standing seam metal and clear coated pine. This choice not only gives the exterior a contemporary feel but also ensures durability against the elements. Two cantilevered patios, bordered by stylish cable railings, invite families to enjoy outdoor living in true comfort.
Inspiration from the Past
The architectural style of this home takes cues from the traditional hunting lodges that used to populate the area. These historic influences, paired with modern design elements, create a seamless blend of the past and present that is both welcoming and sophisticated.
Smart Design Decisions
One of the most interesting features of this home is its unique shape. Imagine a rectangle with a triangle on one end and a trapezoid on the other; this angled interior design certainly sets it apart from typical layouts. Given its location on a busy road, Ziga cleverly elevated the windows to maintain privacy without sacrificing natural light. The interior shines with a white-on-white kitchen, which beautifully interacts with shadows and light, making it a focal point for families.
Efficient Use of Space
With a keen eye for functional design, the home boasts an upstairs Murphy bunk bed that doubles as a desk for the couple’s two children. This versatile piece can accommodate up to three guests, ensuring that every inch of space is utilized effectively. In addition, one of the three bedrooms graciously serves as a home office, adapting to the family’s evolving needs.
Nature and Sustainability
In a desire to preserve the natural beauty of the lot, efforts were made to keep as many trees as possible on the property. Trees that were removed didn’t go to waste, as they were transformed into custom furniture, embodying a sustainable approach to design. A dry creek bed runs alongside the home, adding a touch of serenity that complements the triangle-shaped property.
A Home Elevated for Safety
Constructed to fulfill Castle Hills’ size requirements, the home spans a total of 1,612 square feet, slightly exceeding the minimum of 1,600 square feet. The elevation of the property adds three feet in the front and five feet in the back, significantly reducing the risk of flooding from the adjacent creek. It’s a smart move that promises both safety and comfort for the family dwelling within.
Energy Efficiency and Comfort
This charming residence was completed in December 2023, with a sensible budget of $240,000. Remarkably, the final costs remained within 10% of the initial budget—something worth noting in today’s economic climate. With innovative design that includes five ductless mini-splits for heating and cooling, the home has demonstrated impressive energy efficiency, as peak season energy bills have capped at only $120.
Modern Aesthetics with a Touch of Nature
The interior features a clean aesthetic achieved through drywall reveal techniques that seamlessly blend modernity with comfort. Expansive wood-clad windows not only look beautiful but also provide plenty of opportunity to bask in views of the lush live oaks surrounding the home, evoking that delightful treehouse ambiance that families and children cherish.
Castle Hills is proud to welcome this innovative family home, a testament to creativity, sustainability, and thoughtful design. With its remarkable features and beautiful surroundings, it showcases the potential of modern living in perfect harmony with nature.
Deeper Dive: News & Info About This Topic
HERE Resources
San Antonio Shaken by DWI Crash Involving Young Driver
European Dumplings Cafe Showcases Ukrainian Culture in San Antonio
Intoxicated Driver’s Scary Roll-Over Incident on Wurzbach Parkway
Additional Resources
- San Antonio Express News
- Wikipedia: Felix Ziga
- Express News: Castle Hills Home
- Google Search: Cantilevered Patios
- Express News: Efficient Space Use
- Google Scholar: Sustainable Architecture
- Express News: Nature Integration
- Encyclopedia Britannica: Hunting Lodge
- Express News: Elevation and Safety
- Google News: Modern Architecture Castle Hills







